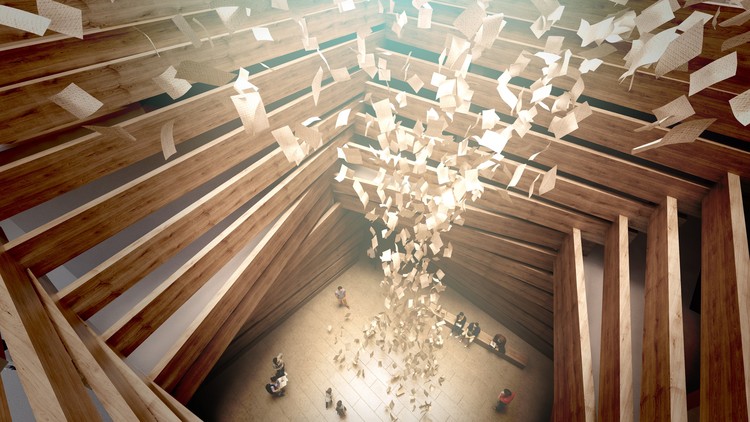
Kengo Kuma & Associates has unveiled their design for the Odunpazari Modern Art Museum, currently under construction in Eskisehir, Turkey, a city well-regarded for its university and young, lively population. Borrowing from the scale and materiality of traditional Ottoman wooden houses, the museum seeks to become a new cultural venue that both stands out and integrates into the existing streetscape.

The new museum will be located in the neighborhood known as Odunpazari (“wood market” in Turkish), an area of the city home to intimate, meandering streets and historic Ottoman homes that feature cantilevered upper levels. This language has been adapted for the design of the museum.

“Our design strategy is to make the volume in aggregation; stacking small boxes to create urban scale architecture,” explain the architects.
Stacked boxes of varying sizes reflect the scale of the surrounding homes along the street level, and rise towards the center of the structure to “[announce] itself as new cultural landmark of the area.”

Inside the building, gallery spaces in a range of sizes offer flexible opportunities for the display of art; boxes located on the ground floor are designed to accommodate large-scale art installations, while smaller boxes on the upper levels will provide space for more intimate exhibitions. A central atrium, constructed of timber blocks, connects each level and allows natural light to permeate through the building through the skylight above.

The project is currently under construction – an opening date is yet to be announced.
News via Kengo Kuma & Associates.
Architects
Location
Eskişehir, Eskişehir Province, TurkeyDesign Architect
KKAAPartner-in-Charge
Yuki IkeguchiProject Manager
Yasemin SahinerClient
Polimeks Holdings, INC.Structural Engineer
SIGMAMechanical Engineer
TEMA Engineering and Consulting Trade Ltd.General Contractor
Polimeks Holdings, INC.Building Area
1,220 m2Total Floor Area
3,582 m2Area
16360.0 m2Photographs
Architects
Kengo Kuma and Cornelius+Vöge Release Plans for Hans Christian Andersen Museum in Odense
Kengo Kuma & Associates, in a team with Cornelius+Vöge and landscape architects MASU planning, have revealed plans for the Hans Christian Andersen Museum in Odense, Denmark. Channeling the otherworldliness of Andersen's fairy tales, the 5,600 square meter building is two-thirds below grade, leaving ground level space for "enchanted" gardens of large trees, lawns, box hedges, and tall shrubs.











